 |
Planning Home | Zoning Overview | Density |Ohio City Zoning History | Urban Overlay | Ideal City |
The Urban OverlayCleveland's First Form-Based Zoning DistrictThe Urban Overlay (UO) represents a pivot from segregated-use zoning districts to a form-first philosophy. Modern city dwellers and those who are looking to relocate to cities intuitively understand and are attracted to places built on form-first principles. Ohio City, Gordon Square, Little Italy and downtown Lakewood are examples of this type of development. These dense walkable, mixed-use neighborhoods are an essential element of sustainable 21st living and we will need more of them in order to sustain and grow our City. The Urban Overlay is an essential tool for Cleveland neighborhoods to use in their transition from single-use, auto-centric policies to a healthy, inclusive and sustainable future.
For a full description of the Form Based Zoning Districts you can go to the American Legal Publishing website (Section 348) https://goo.gl/ko7mMX Goals
Use Regulations
Building Setbacks
Building Design
Parking
Common Building Forms without the Urban Overlay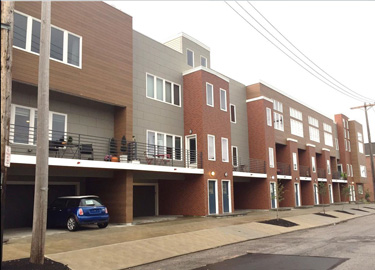
Townhomes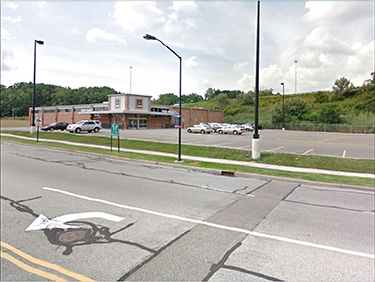
Retail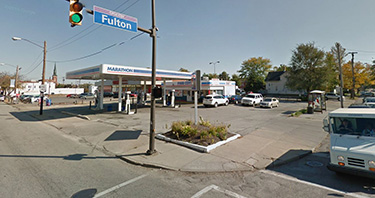
Gas Stations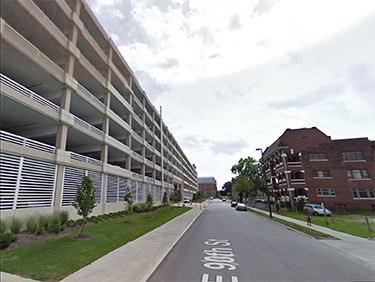
Parking GaragesCommon Building Forms with the Urban Overlay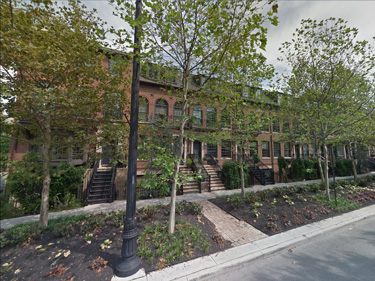
Townhomes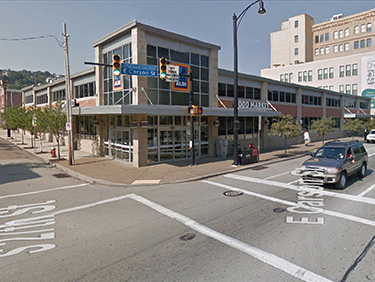
Retail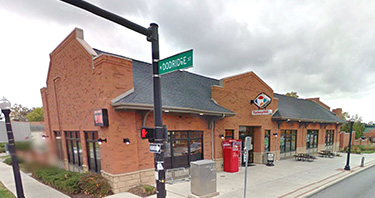
Gas Stations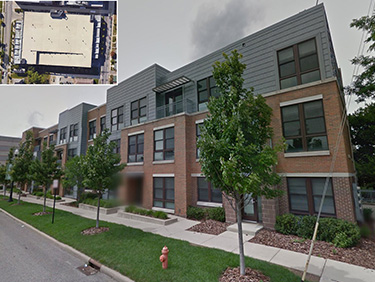
Parking Garages |